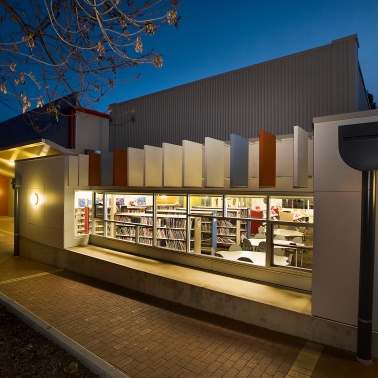Highgate Primary School
Redevelopment at Highgate Schools has encompassed major works across the site to provide a variety of facilities.
A multipurpose Activity Hall is linked by new circulation spaces to an upgraded and expanded Library / Resource Centre.
New teaching spaces including a flexible Performing Arts space are accommodated in a new building linked to adjoining facilities by a covered open space. On the existing upper level redundant air-conditioning plant space has been used to create additional teaching space and open up internal areas.
Site development has included new pedestrian pathways catering to the variation in site levels and a new staff carpark.




